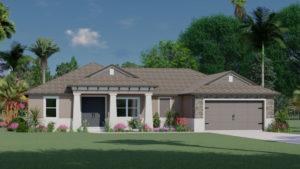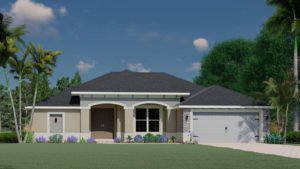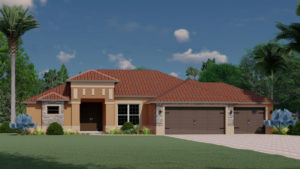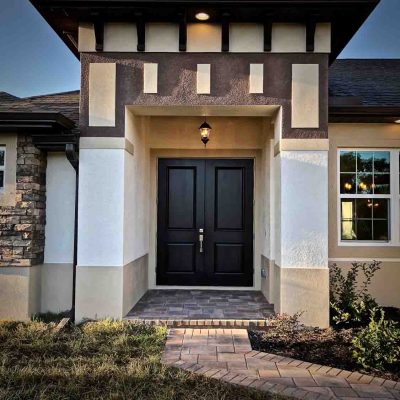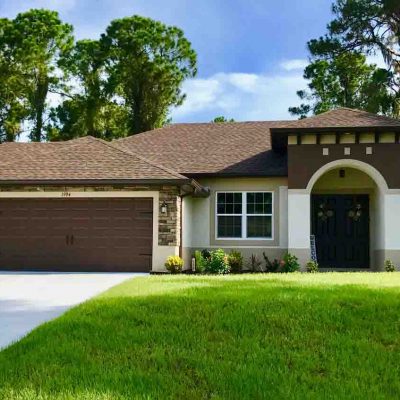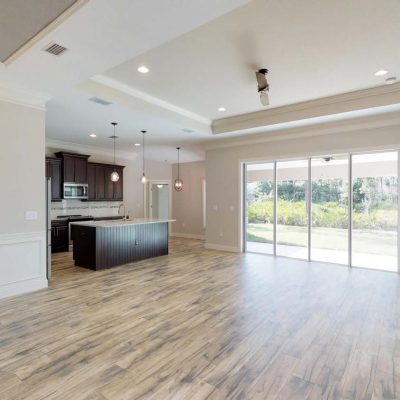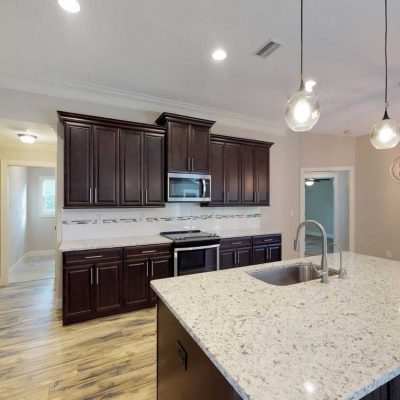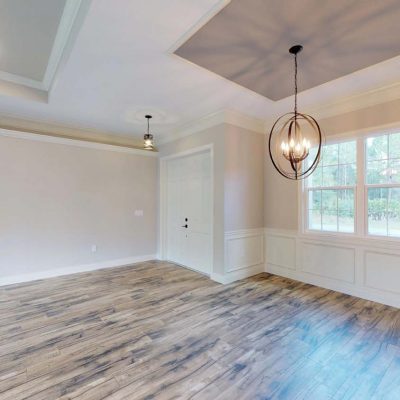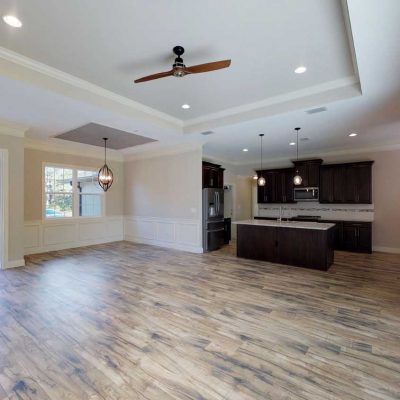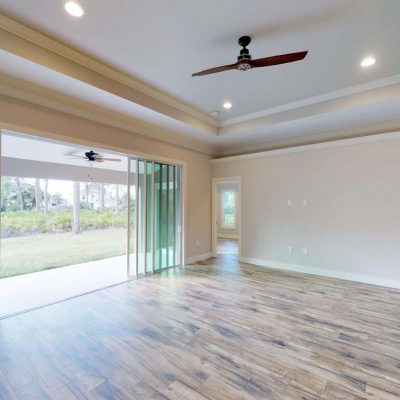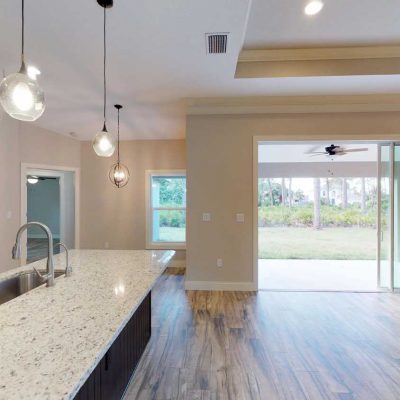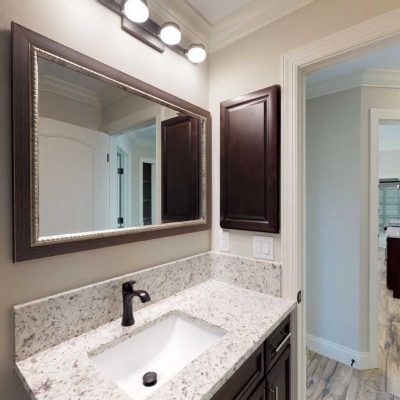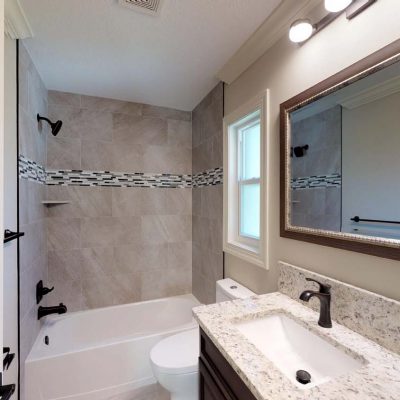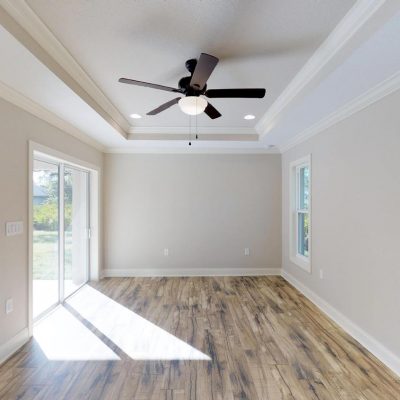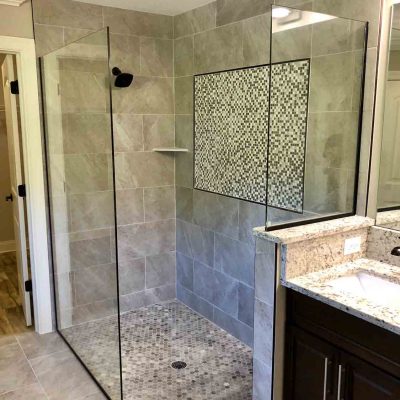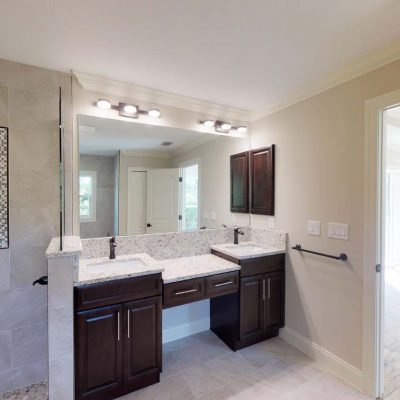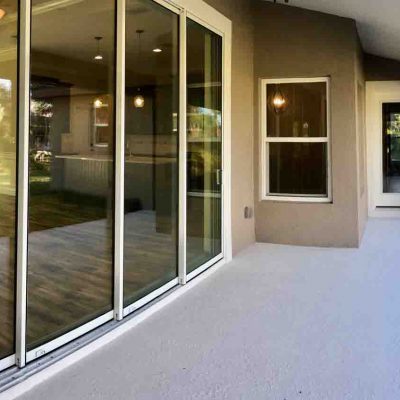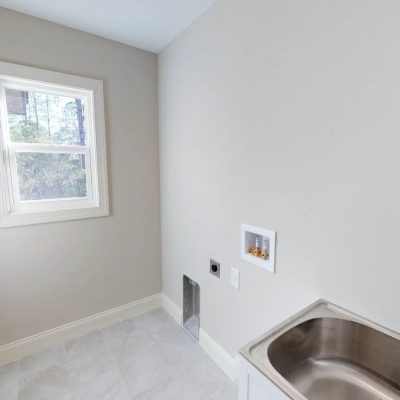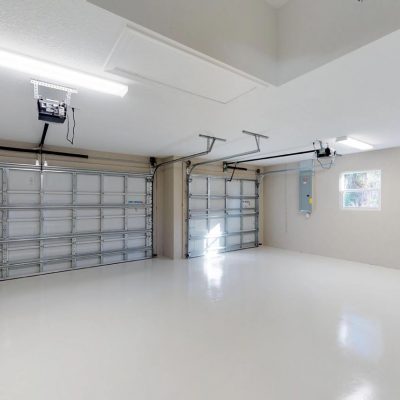1874 Model







1874 Elevation A
1874 Elevation B
1874 Elevation C
1874 Elevation D
1874 Elevation E
1874 Elevation F
1874 Floor Plan

1874 Elevation A

1874 Elevation B

1874 Elevation C

1874 Elevation D

1874 Elevation E

1874 Elevation F

1874 Floor Plan
FEATURES
Bedrooms: 3
Bathrooms: 2
Garage: 3 car
ELEVATIONS A, B, C
Living Area: 1874 sq ft
Garage: 670 sq ft
Lanai: 244 sq ft
Entry: 68 sq ft
TOTAL: 2856 sq ft
ELEVATIONS D, E, F
Living Area: 1874 sq ft
Garage: 670 sq ft
Lanai: 244 sq ft
Entry: 68 sq ft
TOTAL: 2856 sq ft

